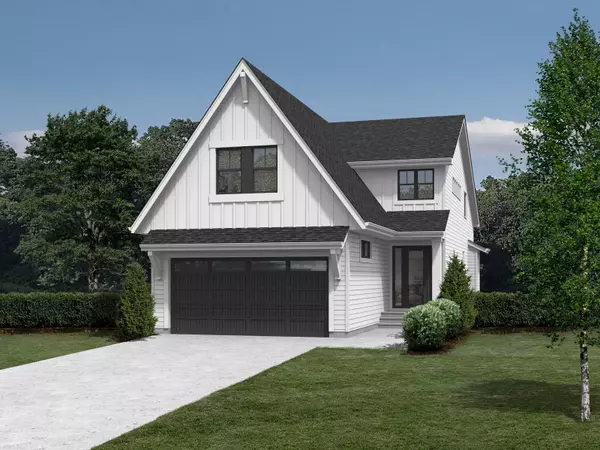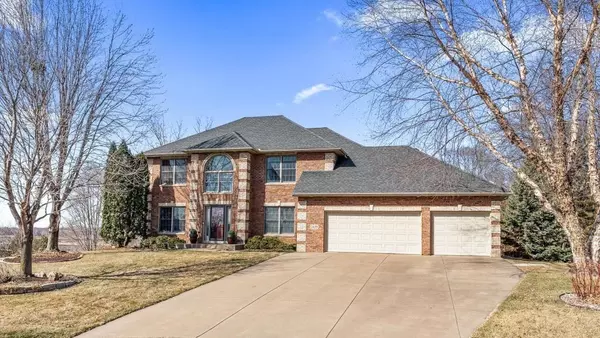
GALLERY
PROPERTY DETAIL
Key Details
Sold Price $680,000
Property Type Single Family Home
Sub Type Single Family Residence
Listing Status Sold
Purchase Type For Sale
Square Footage 3, 570 sqft
Price per Sqft $190
Subdivision Woodland Estates 6Th Add
MLS Listing ID 6660005
Sold Date 05/28/25
Bedrooms 5
Full Baths 2
Half Baths 1
Three Quarter Bath 1
Year Built 2005
Annual Tax Amount $5,831
Tax Year 2025
Contingent None
Lot Size 0.430 Acres
Acres 0.43
Lot Dimensions 74x178x182x153
Property Sub-Type Single Family Residence
Location
State MN
County Anoka
Zoning Residential-Single Family
Rooms
Basement Daylight/Lookout Windows, Egress Window(s), Finished, Full, Single Tenant Access, Walkout
Dining Room Breakfast Bar, Breakfast Area, Eat In Kitchen, Kitchen/Dining Room, Separate/Formal Dining Room
Building
Lot Description Many Trees
Story Two
Foundation 1730
Sewer City Sewer/Connected
Water City Water/Connected
Level or Stories Two
Structure Type Brick/Stone,Vinyl Siding
New Construction false
Interior
Heating Forced Air, Fireplace(s), Zoned
Cooling Central Air
Fireplaces Number 2
Fireplaces Type Gas, Living Room
Fireplace Yes
Appliance Dishwasher, Disposal, Dryer, Freezer, Microwave, Range, Refrigerator, Stainless Steel Appliances, Washer
Exterior
Parking Features Attached Garage, Concrete, Garage Door Opener
Garage Spaces 3.0
Roof Type Age Over 8 Years,Asphalt
Schools
School District Anoka-Hennepin
SIMILAR HOMES FOR SALE
Check for similar Single Family Homes at price around $680,000 in Andover,MN

Pending
$999,780
3837 Interlachen DR NE, Ham Lake, MN 55304
Listed by Tiffany Ramey of Homes USA Realty, Inc.3 Beds 3 Baths 2,444 SqFt
Active
$899,000
2451 180th LN NE, Ham Lake, MN 55304
Listed by Jake Kurtz of Engel & Volkers Minneapolis Blaine4 Beds 3 Baths 2,831 SqFt
Active
$875,000
17973 Taconite ST NE, Ham Lake, MN 55304
Listed by Jake Kurtz of Engel & Volkers Minneapolis Blaine4 Beds 4 Baths 2,823 SqFt
CONTACT









