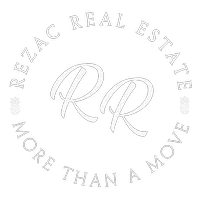$310,000
$299,900
3.4%For more information regarding the value of a property, please contact us for a free consultation.
1422 Linn AVE Owatonna, MN 55060
4 Beds
2 Baths
2,254 SqFt
Key Details
Sold Price $310,000
Property Type Single Family Home
Sub Type Single Family Residence
Listing Status Sold
Purchase Type For Sale
Square Footage 2,254 sqft
Price per Sqft $137
Subdivision Southside Sub
MLS Listing ID 6580067
Sold Date 04/07/25
Bedrooms 4
Full Baths 1
Three Quarter Bath 1
Year Built 1954
Annual Tax Amount $2,340
Tax Year 2024
Contingent None
Lot Size 9,583 Sqft
Acres 0.22
Lot Dimensions 89 x 110
Property Sub-Type Single Family Residence
Property Description
Recently renovated 4 bedroom, 2 bathroom home with several updates. On the exterior, the concrete driveway, landscaping, and grading have all been re-done as well as the exterior windows and front door. Also, the board and battent accent wall, new front and side steps, as well as the siding and trim freshly painted. On the interior, the newly finished basement adds a 4th bedroom, 3/4 bathroom, family room, and laundry room with bonus area. The kitchen has been updated with custom two-tone cabinets with stained knotty alder bases as well as new stainless steel appliances. The main floor full bath has been remodeled to include a tiled tub/shower, and the wall between the kitchen and living room has been removed to open up the area. Other interior features include new flooring and carpeting, freshly painted walls and millwork, as well as new electrical and plumbing throughout. Schedule your showing today!
Location
State MN
County Steele
Zoning Residential-Single Family
Rooms
Basement Finished, Full
Dining Room Informal Dining Room, Kitchen/Dining Room
Interior
Heating Forced Air
Cooling Central Air
Fireplace No
Appliance Dishwasher, Microwave, Range, Refrigerator, Stainless Steel Appliances
Exterior
Parking Features Detached, Concrete
Garage Spaces 2.0
Roof Type Asphalt
Building
Story One
Foundation 1127
Sewer City Sewer/Connected
Water City Water/Connected
Level or Stories One
Structure Type Wood Siding
New Construction false
Schools
School District Owatonna
Read Less
Want to know what your home might be worth? Contact us for a FREE valuation!

Our team is ready to help you sell your home for the highest possible price ASAP






