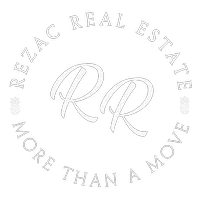541 Prospect ST Owatonna, MN 55060
3 Beds
3 Baths
2,047 SqFt
UPDATED:
Key Details
Property Type Single Family Home
Sub Type Single Family Residence
Listing Status Pending
Purchase Type For Sale
Square Footage 2,047 sqft
Price per Sqft $107
MLS Listing ID 6653294
Bedrooms 3
Full Baths 1
Half Baths 2
Year Built 1955
Annual Tax Amount $2,356
Tax Year 2024
Contingent None
Lot Size 7,405 Sqft
Acres 0.17
Lot Dimensions 80x95
Property Sub-Type Single Family Residence
Property Description
Location
State MN
County Steele
Zoning Residential-Single Family
Rooms
Basement Block, Partially Finished, Storage Space, Walkout
Dining Room Eat In Kitchen
Interior
Heating Forced Air
Cooling Central Air
Fireplace No
Appliance Dishwasher, Gas Water Heater, Range, Refrigerator, Stainless Steel Appliances
Exterior
Parking Features Concrete, Garage Door Opener, Storage, Tuckunder Garage
Garage Spaces 1.0
Pool None
Roof Type Age Over 8 Years,Other
Building
Lot Description Tree Coverage - Light
Story Three Level Split
Foundation 624
Sewer City Sewer/Connected
Water City Water/Connected
Level or Stories Three Level Split
Structure Type Brick/Stone,Wood Siding
New Construction false
Schools
School District Owatonna






