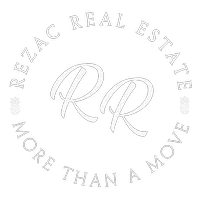GET MORE INFORMATION
$ 635,000
$ 625,000 1.6%
1606 71st ST W Inver Grove Heights, MN 55077
4 Beds
3 Baths
2,388 SqFt
UPDATED:
Key Details
Sold Price $635,000
Property Type Single Family Home
Sub Type Single Family Residence
Listing Status Sold
Purchase Type For Sale
Square Footage 2,388 sqft
Price per Sqft $265
Subdivision Blackstone Vista 3Rd Add
MLS Listing ID 6676338
Sold Date 05/01/25
Bedrooms 4
Full Baths 2
Half Baths 1
HOA Fees $55/qua
Year Built 2019
Annual Tax Amount $7,304
Tax Year 2024
Contingent None
Lot Size 10,454 Sqft
Acres 0.24
Lot Dimensions 75 x 137 x 75 x 139
Property Sub-Type Single Family Residence
Property Description
Location
State MN
County Dakota
Zoning Residential-Single Family
Rooms
Basement Concrete, Sump Pump, Unfinished, Walkout
Dining Room Kitchen/Dining Room, Separate/Formal Dining Room
Interior
Heating Forced Air
Cooling Central Air
Fireplaces Number 1
Fireplaces Type Family Room, Gas
Fireplace Yes
Appliance Air-To-Air Exchanger, Cooktop, Dishwasher, Dryer, Exhaust Fan, Microwave, Range, Refrigerator, Stainless Steel Appliances, Wall Oven, Washer, Water Softener Owned
Exterior
Parking Features Attached Garage, Asphalt
Garage Spaces 3.0
Fence Invisible
Pool None
Roof Type Age 8 Years or Less
Building
Lot Description Some Trees
Story Two
Foundation 1279
Sewer City Sewer/Connected
Water City Water/Connected
Level or Stories Two
Structure Type Vinyl Siding
New Construction false
Schools
School District Rosemount-Apple Valley-Eagan
Others
HOA Fee Include Trash






