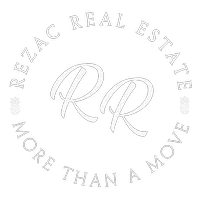2535 Timberlea DR Woodbury, MN 55125
4 Beds
2 Baths
2,262 SqFt
OPEN HOUSE
Sat Apr 12, 12:00pm - 2:30pm
Sun Apr 13, 1:00pm - 3:30pm
UPDATED:
Key Details
Property Type Single Family Home
Sub Type Single Family Residence
Listing Status Active
Purchase Type For Sale
Square Footage 2,262 sqft
Price per Sqft $187
Subdivision Woodbury Highlands 2Nd Add
MLS Listing ID 6679206
Bedrooms 4
Full Baths 2
Year Built 1992
Annual Tax Amount $4,573
Tax Year 2024
Contingent None
Lot Size 0.480 Acres
Acres 0.48
Lot Dimensions 100x190x107x225
Property Sub-Type Single Family Residence
Property Description
Upon entering, vaulted ceilings, natural light, and new flooring leads you through the living room, dining area, and kitchen, creating the perfect space for families to gather together. The kitchen comes equipped with new stainless steel appliances, ample storage, and new patio doors leading to a maintenance-free deck overlooking a fenced-in, half acre yard.
Retreat upstairs to the expansive primary bedroom, generous closets, and recently remodeled primary bathroom. The upper level is completed by 2 more bedrooms, conveniently located close to each other.
The lower level offers a full family room, space for a bar or kitchenette area, walkout patio doors, full bathroom, and 4th bedroom. The current owners have loved that this home has the ability for multi-generational living. An additional unfinished 4th level gives this home the potential for it's new owners to create a 5th bedroom, bar, theatre, or 3rd bathroom if needed. Room for instant equity and the imagination!
The home offers all new major mechanicals as of 2023 with transferrable 10 year warranties, fenced-in corner lot, new paint, new flooring, and a great garage space with upgraded electrical to support smart vehicles.
Location of this home is absolutely phenomenal. Close to SO much shopping, restaurants, parks, schools, community centers, and the YMCA, yet tucked away in a quiet neighborhood. Only 15 minutes to downtown Saint Paul, and 30 minutes to downtown Minneapolis. Located in the award-winning South Washington County School District.
Location
State MN
County Washington
Zoning Residential-Single Family
Rooms
Basement Daylight/Lookout Windows, Egress Window(s), Finished, Full, Partially Finished, Storage Space, Sump Basket, Sump Pump, Walkout
Dining Room Eat In Kitchen, Kitchen/Dining Room
Interior
Heating Forced Air
Cooling Central Air
Fireplace No
Appliance Dishwasher, Disposal, Dryer, Exhaust Fan, Humidifier, Microwave, Range, Refrigerator, Stainless Steel Appliances, Washer
Exterior
Parking Features Attached Garage, Concrete, Electric Vehicle Charging Station(s), Insulated Garage, Storage
Garage Spaces 2.0
Fence Chain Link, Full
Roof Type Age 8 Years or Less,Asphalt,Pitched
Building
Lot Description Public Transit (w/in 6 blks), Corner Lot, Irregular Lot, Some Trees
Story Four or More Level Split
Foundation 1350
Sewer City Sewer/Connected
Water City Water/Connected
Level or Stories Four or More Level Split
Structure Type Brick/Stone,Vinyl Siding
New Construction false
Schools
School District South Washington County
Others
Virtual Tour https://tour.vht.com/434445975/IDXS






