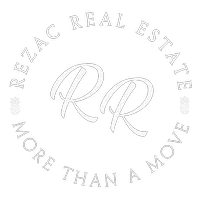4653 8th ST NE Saint Cloud, MN 56304
3 Beds
2 Baths
1,467 SqFt
UPDATED:
Key Details
Property Type Single Family Home
Sub Type Single Family Residence
Listing Status Active
Purchase Type For Sale
Square Footage 1,467 sqft
Price per Sqft $248
Subdivision Waters Edge At Don Lake 4Th Add
MLS Listing ID 6728558
Bedrooms 3
Full Baths 1
Three Quarter Bath 1
HOA Fees $287/ann
Year Built 2025
Annual Tax Amount $273
Tax Year 2025
Contingent None
Lot Size 0.260 Acres
Acres 0.26
Lot Dimensions 78x135x89x136
Property Sub-Type Single Family Residence
Property Description
Location
State MN
County Benton
Zoning Residential-Single Family
Rooms
Basement Unfinished
Interior
Heating Forced Air
Cooling Central Air
Fireplace No
Appliance Dishwasher, Microwave, Range, Refrigerator
Exterior
Parking Features Attached Garage
Garage Spaces 3.0
Building
Story Split Entry (Bi-Level)
Foundation 1334
Sewer City Sewer/Connected
Water City Water/Connected
Level or Stories Split Entry (Bi-Level)
Structure Type Vinyl Siding
New Construction true
Schools
School District Sauk Rapids-Rice
Others
HOA Fee Include Professional Mgmt


