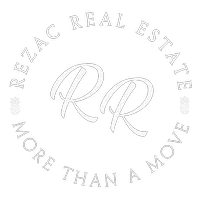273 120th LN NW Coon Rapids, MN 55448
3 Beds
1 Bath
1,668 SqFt
UPDATED:
Key Details
Property Type Single Family Home
Sub Type Single Family Residence
Listing Status Contingent
Purchase Type For Sale
Square Footage 1,668 sqft
Price per Sqft $179
Subdivision Burl Oaks
MLS Listing ID 6728358
Bedrooms 3
Full Baths 1
Year Built 1980
Annual Tax Amount $3,279
Tax Year 2024
Contingent Inspection
Lot Size 10,890 Sqft
Acres 0.25
Lot Dimensions 135x78x135x82
Property Sub-Type Single Family Residence
Property Description
Location
State MN
County Anoka
Zoning Residential-Single Family
Rooms
Basement Block, Daylight/Lookout Windows, Finished, Full, Tile Shower
Dining Room Kitchen/Dining Room, Living/Dining Room, Separate/Formal Dining Room
Interior
Heating Forced Air, Fireplace(s)
Cooling Central Air
Fireplaces Number 1
Fireplaces Type Brick, Family Room, Wood Burning
Fireplace Yes
Appliance Dishwasher, Disposal, Dryer, Gas Water Heater, Microwave, Range, Refrigerator, Stainless Steel Appliances, Washer, Water Softener Owned
Exterior
Parking Features Attached Garage, Concrete, Heated Garage, Insulated Garage
Garage Spaces 3.0
Fence Chain Link, Partial
Roof Type Age Over 8 Years
Building
Story Split Entry (Bi-Level)
Foundation 1118
Sewer City Sewer/Connected
Water City Water/Connected
Level or Stories Split Entry (Bi-Level)
Structure Type Brick/Stone,Fiber Cement
New Construction false
Schools
School District Anoka-Hennepin
Others
Special Listing Condition In Foreclosure






