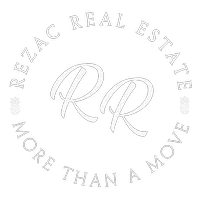9701 James AVE NE Otsego, MN 55362
4 Beds
4 Baths
5,358 SqFt
OPEN HOUSE
Fri Jun 06, 11:30am - 1:00pm
Sun Jun 08, 11:00am - 1:00pm
UPDATED:
Key Details
Property Type Single Family Home
Sub Type Single Family Residence
Listing Status Coming Soon
Purchase Type For Sale
Square Footage 5,358 sqft
Price per Sqft $153
Subdivision Mississippi Pines
MLS Listing ID 6728813
Bedrooms 4
Full Baths 2
Three Quarter Bath 2
HOA Fees $216/ann
Year Built 2003
Annual Tax Amount $6,002
Tax Year 2025
Contingent None
Lot Size 1.020 Acres
Acres 1.02
Lot Dimensions Irregular
Property Sub-Type Single Family Residence
Property Description
Location
State MN
County Wright
Zoning Residential-Single Family
Body of Water Mississippi River
Rooms
Basement Daylight/Lookout Windows, Finished, Full, Storage Space, Tile Shower
Dining Room Breakfast Area, Eat In Kitchen, Separate/Formal Dining Room
Interior
Heating Forced Air
Cooling Central Air
Fireplaces Number 2
Fireplaces Type Family Room, Gas, Living Room
Fireplace Yes
Appliance Dishwasher, Disposal, Dryer, Exhaust Fan, Humidifier, Microwave, Range, Refrigerator, Stainless Steel Appliances, Wall Oven, Washer, Water Softener Owned
Exterior
Parking Features Attached Garage, Concrete, Garage Door Opener, Heated Garage, Insulated Garage, Storage
Garage Spaces 4.0
Pool None
Waterfront Description Association Access
Roof Type Age Over 8 Years
Building
Story Two
Foundation 1840
Sewer Private Sewer, Septic System Compliant - Yes
Water Well
Level or Stories Two
Structure Type Fiber Cement
New Construction false
Schools
School District Monticello
Others
HOA Fee Include Shared Amenities
Virtual Tour https://tours.spacecrafting.com/n-c8sd2s






