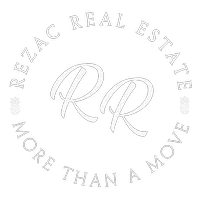5865 Garland LN N Plymouth, MN 55446
5 Beds
5 Baths
4,495 SqFt
UPDATED:
Key Details
Property Type Single Family Home
Sub Type Single Family Residence
Listing Status Coming Soon
Purchase Type For Sale
Square Footage 4,495 sqft
Price per Sqft $289
Subdivision Dunkirk Gateway
MLS Listing ID 6735631
Bedrooms 5
Full Baths 2
Half Baths 1
Three Quarter Bath 2
HOA Fees $655/ann
Year Built 2019
Annual Tax Amount $11,963
Tax Year 2025
Contingent None
Lot Size 0.410 Acres
Acres 0.41
Lot Dimensions 80x222x81x220
Property Sub-Type Single Family Residence
Property Description
Location
State MN
County Hennepin
Zoning Residential-Single Family
Rooms
Basement Drain Tiled, Finished, Full, Concrete, Walkout
Dining Room Breakfast Bar, Eat In Kitchen, Informal Dining Room, Kitchen/Dining Room, Living/Dining Room
Interior
Heating Forced Air, Radiant Floor, Zoned
Cooling Central Air
Fireplaces Number 2
Fireplaces Type Brick, Family Room, Gas, Living Room, Stone
Fireplace Yes
Appliance Air-To-Air Exchanger, Cooktop, Dishwasher, Disposal, Double Oven, Dryer, Exhaust Fan, Gas Water Heater, Microwave, Refrigerator, Stainless Steel Appliances, Wall Oven, Washer, Water Softener Owned
Exterior
Parking Features Attached Garage, Concrete, Electric Vehicle Charging Station(s), Insulated Garage
Garage Spaces 3.0
Fence None
Roof Type Age 8 Years or Less
Building
Lot Description Some Trees
Story Two
Foundation 1868
Sewer City Sewer - In Street
Water City Water - In Street
Level or Stories Two
Structure Type Engineered Wood
New Construction false
Schools
School District Wayzata
Others
HOA Fee Include Other
Virtual Tour https://my.matterport.com/show/?m=PBB3H3zRxpu&mls=1






