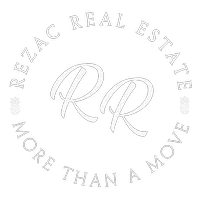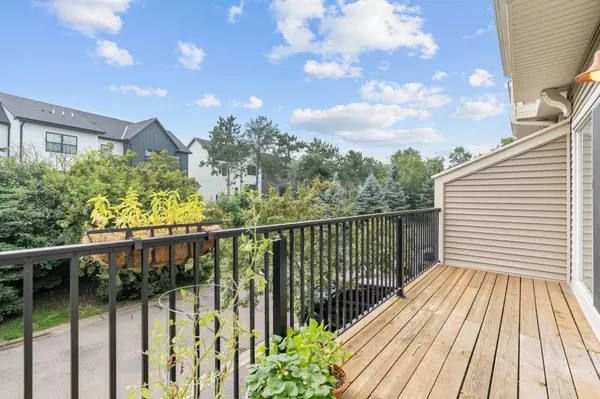
2429 121st CIR NE #F Blaine, MN 55449
2 Beds
3 Baths
1,808 SqFt
Open House
Sat Oct 04, 9:00am - 11:00am
UPDATED:
Key Details
Property Type Townhouse
Sub Type Townhouse Side x Side
Listing Status Active
Purchase Type For Sale
Square Footage 1,808 sqft
Price per Sqft $163
MLS Listing ID 6769827
Bedrooms 2
Full Baths 2
Half Baths 1
HOA Fees $290/mo
Year Built 2010
Annual Tax Amount $3,055
Tax Year 2025
Contingent None
Lot Size 871 Sqft
Acres 0.02
Lot Dimensions Common
Property Sub-Type Townhouse Side x Side
Property Description
Inside, the kitchen shines with tile flooring, lots of storage and stainless steel appliances, opening to comfortable living spaces that invite both quiet evenings and gatherings with friends. Upstairs, the primary suite is its own retreat with a private ¾ bath, a generous walk-in closet, and laundry just steps away for everyday ease. The lower level offers a flexible bonus area—whether you imagine a home office, a family room, or a cozy den, the choice is yours.
And when you're ready to get out and explore, you'll find parks, trails, beautiful neighborhood settings, and shopping just minutes away. This home truly balances modern comfort with a lifestyle connected to nature and community.
Location
State MN
County Anoka
Zoning Residential-Single Family
Rooms
Basement Finished, Partial
Dining Room Living/Dining Room
Interior
Heating Forced Air
Cooling Central Air
Fireplaces Number 1
Fireplaces Type Gas, Living Room
Fireplace Yes
Appliance Dishwasher, Disposal, Dryer, Exhaust Fan, Microwave, Range, Refrigerator, Washer
Exterior
Parking Features Attached Garage, Asphalt, Garage Door Opener, Tuckunder Garage
Garage Spaces 2.0
Roof Type Asphalt
Building
Story Two
Foundation 835
Sewer City Sewer/Connected
Water City Water/Connected
Level or Stories Two
Structure Type Brick/Stone,Vinyl Siding
New Construction false
Schools
School District Spring Lake Park
Others
HOA Fee Include Maintenance Structure,Hazard Insurance,Lawn Care,Professional Mgmt,Trash,Snow Removal
Restrictions Mandatory Owners Assoc,Pets - Cats Allowed,Pets - Dogs Allowed,Pets - Number Limit







