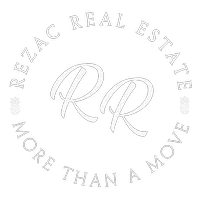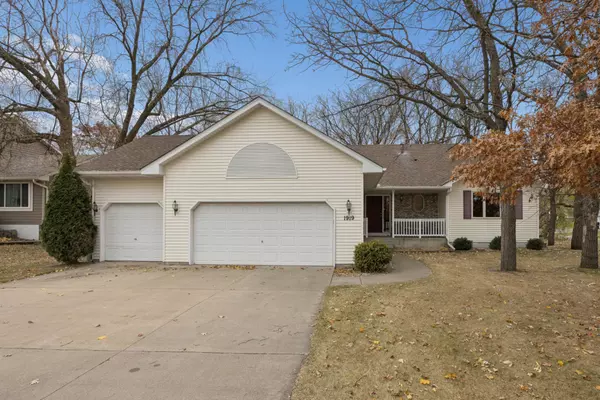
1919 129th AVE NE Blaine, MN 55449
3 Beds
3 Baths
2,459 SqFt
UPDATED:
Key Details
Property Type Single Family Home
Sub Type Single Family Residence
Listing Status Active
Purchase Type For Sale
Square Footage 2,459 sqft
Price per Sqft $162
Subdivision Shady Oaks 3Rd Add
MLS Listing ID 6812470
Bedrooms 3
Full Baths 2
Three Quarter Bath 1
Year Built 1997
Annual Tax Amount $4,455
Tax Year 2025
Contingent None
Lot Size 0.330 Acres
Acres 0.33
Lot Dimensions See Parcel Map
Property Sub-Type Single Family Residence
Property Description
• Complete main level living with an open concept floor-plan
• 2 bedrooms, 2 baths in 2,208 finished SqFt of recently renovated living space on the main level.
• An additional 1,505 SqFt of *almost* finished SqFt of a perfect blank canvas for instant equity opportunity in the lower level to complete a fantastic-sized family room, bedroom, storage space, and bathroom.
• All that's missing in the lower level is your selection of flooring, and ceiling choice. The lower level bathroom is already fully finished, and the lower level bedroom is only missing flooring (sellers didn't finish because they figured the new owner will want it to be consistent with the family room's flooring). Talk about a quick and painless way to instantly add equity and create additional space...
• New major mechanicals (AC, Furnace, Water Heater), new stainless steel kitchen appliances, new interior and exterior paint, new carpet, new light fixtures, newer window treatments, newer countertops, newer primary bathroom remodel, newer refinished hardwood floors, and many more recent updates...
• Fantastic natural light, vaulted ceilings, and private backyard views.
• Oversized 3-car garage, plus shed, and plenty of storage space in the lower level.
This gem of a property offers the perfect blend of move-in / new ready big ticket items, and room to truly expand and make it your own in the lower level. Unwind on the covered front porch, entertain on the backyard low-lying deck, or explore the many close parks nearby - Blaine Wetland Sanctuary and Boardwalk, Bunker Hills Regional Park, or Pioneer Park. Check out the lakes area golfing options, National sports center, and the Super Rink which are conveniently located to his home, as well as many new and upcoming outdoor shopping, restaurant and patio options to come!
Location of this home is absolutely phenomenal. Close to SO much shopping, restaurants, parks, schools, community centers, sports centers, yet tucked away in a quiet neighborhood with low traffic. Only 20 minutes to downtown Saint Paul, and 20 minutes to downtown Minneapolis. Located in the award-winning Anoka-Hennepin School District.
See supplements for full list of recent updates.
Location
State MN
County Anoka
Zoning Residential-Single Family
Rooms
Basement Daylight/Lookout Windows, Egress Window(s), Full, Partially Finished, Storage Space, Sump Basket
Dining Room Eat In Kitchen, Informal Dining Room, Kitchen/Dining Room
Interior
Heating Forced Air
Cooling Central Air
Fireplace No
Appliance Air-To-Air Exchanger, Dishwasher, Disposal, Dryer, ENERGY STAR Qualified Appliances, Humidifier, Gas Water Heater, Microwave, Range, Refrigerator, Stainless Steel Appliances, Washer, Water Softener Owned
Exterior
Parking Features Attached Garage, Concrete, Garage Door Opener, Insulated Garage, Storage
Garage Spaces 3.0
Roof Type Age 8 Years or Less,Asphalt,Pitched
Building
Lot Description Public Transit (w/in 6 blks), Corner Lot, Many Trees
Story One
Foundation 1505
Sewer City Sewer/Connected
Water City Water/Connected
Level or Stories One
Structure Type Brick/Stone,Vinyl Siding
New Construction false
Schools
School District Anoka-Hennepin
Others
Virtual Tour https://tour.archi-pix.com/order/2df7bfd2-5cee-421c-de2a-08de186af626?branding=false







