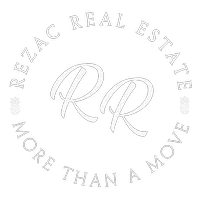$219,900
$215,000
2.3%For more information regarding the value of a property, please contact us for a free consultation.
17205 Embers AVE Lakeville, MN 55024
3 Beds
3 Baths
1,600 SqFt
Key Details
Sold Price $219,900
Property Type Townhouse
Sub Type Townhouse Side x Side
Listing Status Sold
Purchase Type For Sale
Square Footage 1,600 sqft
Price per Sqft $137
Subdivision Cornerstone Lake 4Th Add
MLS Listing ID 5277295
Sold Date 09/27/19
Bedrooms 3
Full Baths 2
Half Baths 1
HOA Fees $240/mo
Year Built 2005
Annual Tax Amount $2,184
Tax Year 2019
Contingent None
Lot Dimensions common
Property Sub-Type Townhouse Side x Side
Property Description
Original owner townhome with customizations throughout! All 3 bedrooms located on upper level along with laundry room. Custom built kitchen island & extended breakfast bar offers additional dining space and storage! Owners included many upgrades when home was built in 2005 such as the 3-sided gas fireplace with tile surround. Recent updates include brand new solid-core doors throughout, freshly painted interior & all brand new Stainless Steel kitchen appliances.Master bedroom includes full master bathroom with dual vanity sinks, soaking tub, walk-in shower and spacious walk-in closet! Deep garage space that's hard to come by - measuring 27'x20' on one of the longer driveways of the development that can accommodate up 4 parked cars with additional guest parking just around the corner. Maintenance free living in this affordable association - snow removal and lawn care is covered! Located in highly sought after school district 192 & close to many other conveniences!
Location
State MN
County Dakota
Zoning Residential-Single Family
Rooms
Basement Slab
Dining Room Breakfast Area, Eat In Kitchen, Informal Dining Room, Kitchen/Dining Room
Interior
Heating Forced Air, Fireplace(s)
Cooling Central Air
Fireplaces Number 1
Fireplaces Type Two Sided, Gas, Living Room, Other
Fireplace Yes
Appliance Dishwasher, Disposal, Dryer, Freezer, Microwave, Range, Refrigerator, Washer, Water Softener Owned
Exterior
Parking Features Attached Garage, Asphalt, Garage Door Opener, Insulated Garage
Garage Spaces 2.0
Fence None
Pool None
Roof Type Age 8 Years or Less, Asphalt, Pitched
Building
Lot Description Zero Lot Line
Story Two
Foundation 625
Sewer City Sewer/Connected
Water City Water/Connected
Level or Stories Two
Structure Type Brick/Stone, Vinyl Siding
New Construction false
Schools
School District Farmington
Others
HOA Fee Include Maintenance Structure, Lawn Care, Maintenance Grounds, Parking, Professional Mgmt, Trash, Lawn Care, Snow Removal, Water
Restrictions Pets - Cats Allowed,Pets - Dogs Allowed,Pets - Number Limit
Read Less
Want to know what your home might be worth? Contact us for a FREE valuation!

Our team is ready to help you sell your home for the highest possible price ASAP






