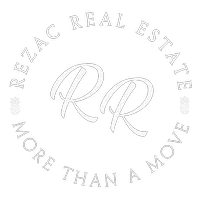$392,000
$389,900
0.5%For more information regarding the value of a property, please contact us for a free consultation.
9096 Trotters LN Woodbury, MN 55125
4 Beds
3 Baths
2,838 SqFt
Key Details
Sold Price $392,000
Property Type Single Family Home
Sub Type Single Family Residence
Listing Status Sold
Purchase Type For Sale
Square Footage 2,838 sqft
Price per Sqft $138
Subdivision Carriage Farms 7Th Add
MLS Listing ID 5694904
Sold Date 05/14/21
Bedrooms 4
Full Baths 2
Three Quarter Bath 1
Year Built 1993
Annual Tax Amount $4,068
Tax Year 2020
Contingent None
Lot Size 0.360 Acres
Acres 0.36
Lot Dimensions 65x182x184x120
Property Sub-Type Single Family Residence
Property Description
Located in the beautiful and established Carriage Farms community, this modified two-story offers a unique and efficient floor plan with ample, open living space and desirable features. ML offers a great room with gas fireplace and built-ins, large kitchen with center island and breakfast nook, converted office with pocket doors for privacy, custom vaulted living room and bay window, bedroom, ¾ bath and laundry room; and three additional bedrooms and 2 full baths upstairs include a spacious master suite with private en suite and huge, dual walk-in closet. Improvements include new Andersen window in kitchen ('20); flooring, office, sump pump and roof ('18); furnace/humidifier and A/C ('16); and driveway ('14). Also enjoy a partially fenced, private yard with numerous mature trees, front and back patios, storage shed and 2-car attached garage. Situated in a secluded cul-de-sac neighborhood, with trails and parks nearby and conveniently close to shopping, amenities and interstates.
Location
State MN
County Washington
Zoning Residential-Single Family
Rooms
Basement Block, Crawl Space, Drain Tiled, Sump Pump
Dining Room Breakfast Bar, Breakfast Area, Eat In Kitchen
Interior
Heating Forced Air, Fireplace(s)
Cooling Central Air
Fireplaces Number 1
Fireplaces Type Family Room, Gas
Fireplace Yes
Appliance Air-To-Air Exchanger, Dishwasher, Disposal, Dryer, Humidifier, Microwave, Range, Refrigerator, Washer
Exterior
Parking Features Attached Garage, Asphalt, Garage Door Opener
Garage Spaces 2.0
Fence Partial, Wood
Roof Type Age 8 Years or Less,Asphalt
Building
Lot Description Irregular Lot, Tree Coverage - Medium
Story Modified Two Story
Foundation 1778
Sewer City Sewer/Connected
Water City Water/Connected
Level or Stories Modified Two Story
Structure Type Metal Siding,Vinyl Siding
New Construction false
Schools
School District Stillwater
Read Less
Want to know what your home might be worth? Contact us for a FREE valuation!

Our team is ready to help you sell your home for the highest possible price ASAP






