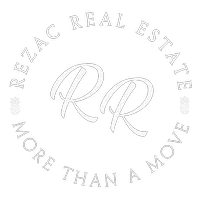$1,175,000
$1,250,000
6.0%For more information regarding the value of a property, please contact us for a free consultation.
2208 W 49th ST Minneapolis, MN 55419
4 Beds
4 Baths
3,446 SqFt
Key Details
Sold Price $1,175,000
Property Type Single Family Home
Sub Type Single Family Residence
Listing Status Sold
Purchase Type For Sale
Square Footage 3,446 sqft
Price per Sqft $340
Subdivision Auditors Sub 189
MLS Listing ID 6205508
Sold Date 10/03/22
Bedrooms 4
Full Baths 2
Half Baths 1
Three Quarter Bath 1
Year Built 1923
Annual Tax Amount $14,012
Tax Year 2022
Contingent None
Lot Size 7,405 Sqft
Acres 0.17
Lot Dimensions 50.00 X 149.00
Property Sub-Type Single Family Residence
Property Description
Exemplary renovation, elegant architecture, luxurious finishes and picturesque location set the perfect backdrop for this refined Minneapolis Lakes residence – located just steps from beautiful Lake Harriet. Graciously proportioned public spaces, delicate moldings and millwork, barrel vaulted ceiling accents, well-appointed ethereal kitchen with eat-in area, large primary bedroom suite including light-infused sunroom and timeless bath, inviting lower level family room retreat, dedicated exercise space, spa bath including mosaic tile soaking tub, tranquil screened porch and lovely garden-wrapped grounds. Enjoy all things Minneapolis Lakes at your fingertips – scenic walking/biking trails, verdant parks, all things water, shopping, cafes, restaurants and much more.
Location
State MN
County Hennepin
Zoning Residential-Single Family
Rooms
Basement Daylight/Lookout Windows, Finished, Full
Dining Room Informal Dining Room, Separate/Formal Dining Room
Interior
Heating Forced Air
Cooling Central Air
Fireplaces Number 3
Fireplaces Type Family Room, Living Room, Primary Bedroom, Wood Burning
Fireplace Yes
Appliance Air-To-Air Exchanger, Cooktop, Dishwasher, Disposal, Dryer, Exhaust Fan, Humidifier, Microwave, Refrigerator, Washer
Exterior
Parking Features Attached Garage
Garage Spaces 2.0
Pool None
Roof Type Age Over 8 Years,Asphalt
Building
Lot Description Tree Coverage - Medium
Story Two
Foundation 1125
Sewer City Sewer/Connected
Water City Water/Connected
Level or Stories Two
Structure Type Stucco
New Construction false
Schools
School District Minneapolis
Read Less
Want to know what your home might be worth? Contact us for a FREE valuation!

Our team is ready to help you sell your home for the highest possible price ASAP






