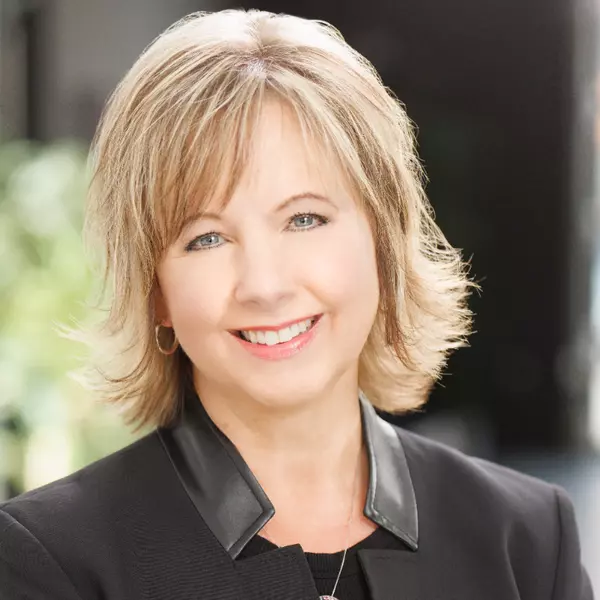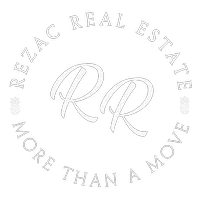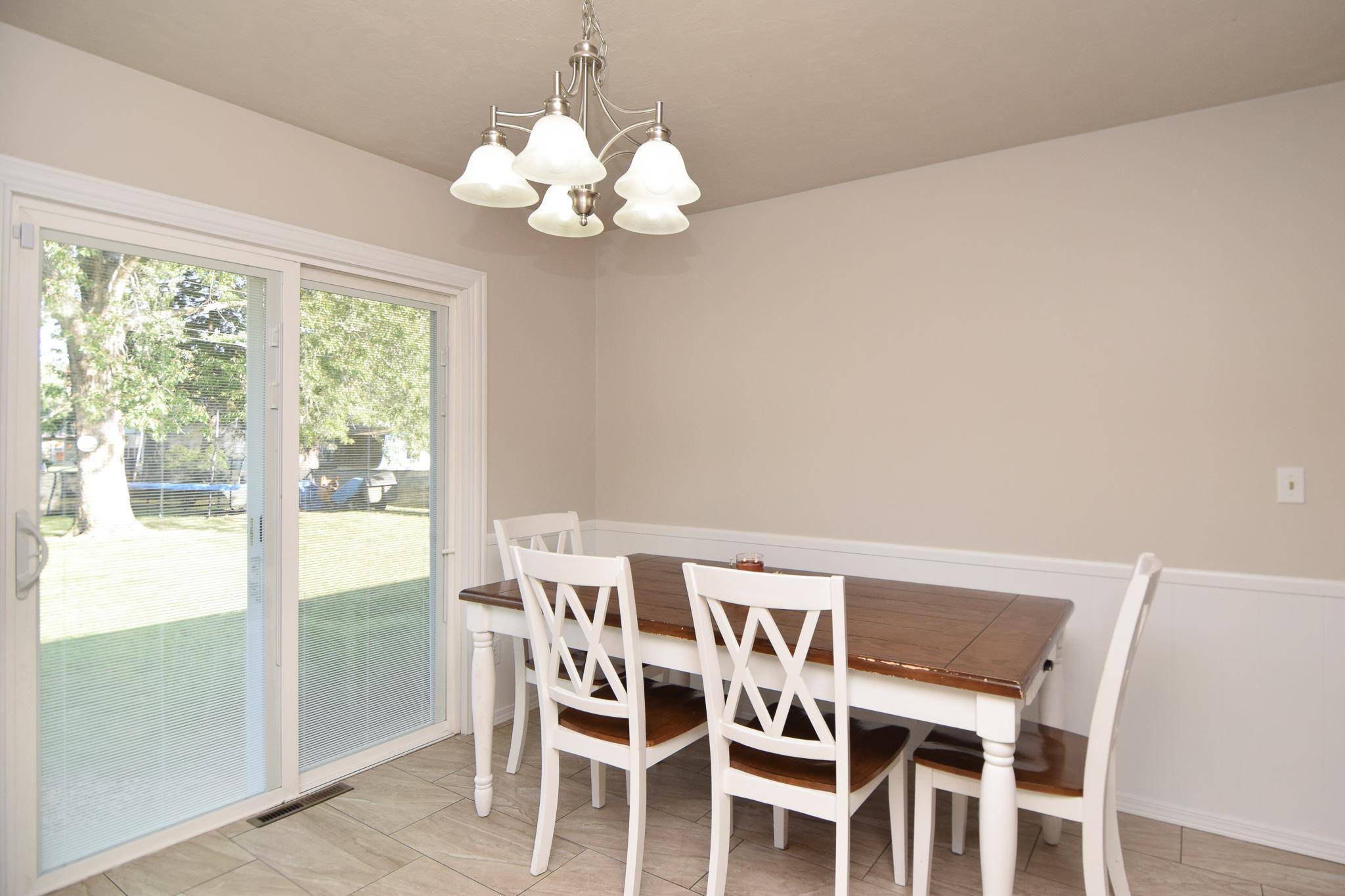$319,000
$315,000
1.3%For more information regarding the value of a property, please contact us for a free consultation.
9480 Trenton LN N Maple Grove, MN 55369
4 Beds
2 Baths
2,074 SqFt
Key Details
Sold Price $319,000
Property Type Single Family Home
Sub Type Single Family Residence
Listing Status Sold
Purchase Type For Sale
Square Footage 2,074 sqft
Price per Sqft $153
Subdivision Charest Add 3
MLS Listing ID 6305439
Sold Date 12/19/22
Bedrooms 4
Full Baths 1
Three Quarter Bath 1
Year Built 1965
Annual Tax Amount $3,930
Tax Year 2022
Contingent None
Lot Size 0.280 Acres
Acres 0.28
Lot Dimensions 91x135
Property Sub-Type Single Family Residence
Property Description
L@@K -- well-cared for home with main level living convenience and wonderful updates. The minute you walk through the front door you will feel right at home! Spacious living room is light and bright with real hardwoods under new carpet. Kitchen has been completely renovated with white enamel cabinetry, center island, pantry, stainless steel appliances including gas range and french door refrigerator. Spacious dining area has patio doors leading to the large, level backyard and oversized patio for BBQ's and outdoor entertaining. This level has three bedrooms with hardwood floors and a completely remodeled full bathroom. Lower level boasts a huge family room, two additional bedrooms, newly renovated 3/4 bathroom and spacious laundry room. Kitchenette in lower level is perfect for MIL or rental possibilities. With addition of egress in lower level you could have instant equity with 5 bedrooms (1 non-conforming). New blinds throughout. Home situated on a large, fenced corner lot.
Location
State MN
County Hennepin
Zoning Residential-Single Family
Rooms
Basement Egress Window(s), Finished, Full
Dining Room Kitchen/Dining Room
Interior
Heating Forced Air
Cooling Central Air
Fireplace No
Appliance Dishwasher, Dryer, Exhaust Fan, Gas Water Heater, Range, Refrigerator, Washer
Exterior
Parking Features Attached Garage, Concrete, Garage Door Opener, Storage
Garage Spaces 1.0
Fence Chain Link
Roof Type Asphalt,Pitched
Building
Lot Description Public Transit (w/in 6 blks), Corner Lot, Tree Coverage - Light
Story One
Foundation 1061
Sewer City Sewer/Connected
Water City Water/Connected
Level or Stories One
Structure Type Wood Siding
New Construction false
Schools
School District Osseo
Read Less
Want to know what your home might be worth? Contact us for a FREE valuation!

Our team is ready to help you sell your home for the highest possible price ASAP






