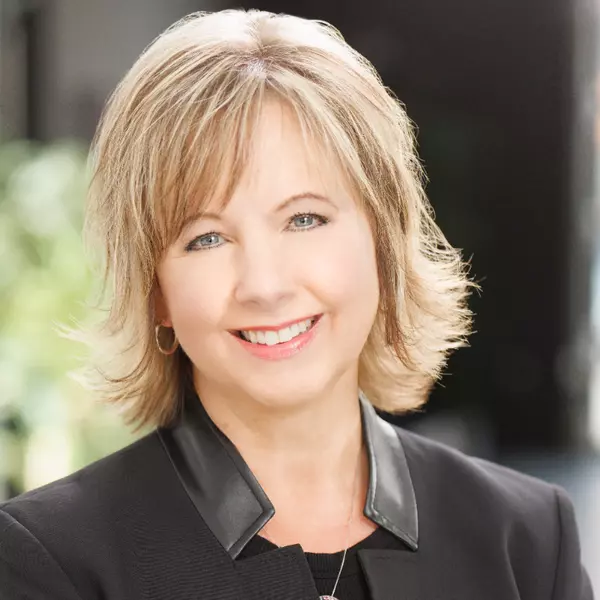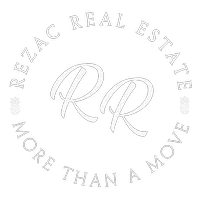$430,000
$425,000
1.2%For more information regarding the value of a property, please contact us for a free consultation.
7033 Brian DR Centerville, MN 55038
4 Beds
2 Baths
2,276 SqFt
Key Details
Sold Price $430,000
Property Type Single Family Home
Sub Type Single Family Residence
Listing Status Sold
Purchase Type For Sale
Square Footage 2,276 sqft
Price per Sqft $188
Subdivision Clearwater Meadows
MLS Listing ID 6704761
Sold Date 07/15/25
Bedrooms 4
Full Baths 1
Three Quarter Bath 1
Year Built 1996
Annual Tax Amount $4,642
Tax Year 2025
Contingent None
Lot Size 0.350 Acres
Acres 0.35
Property Sub-Type Single Family Residence
Property Description
Beautifully updated and well-maintained, this Centerville gem is tucked into one of the area's most sought-after neighborhoods known for its welcoming community, scenic walking trails, and top-rated Centennial schools. This functional layout offers 3 bedrooms on one level, a stylish kitchen with quartz countertops, stainless steel appliances, and a cozy electric fireplace in the sun-filled upper-level living room. The spacious walkout lower level offers a large family room perfect for movie nights, game days, or additional entertaining space. Step outside to the maintenance-free deck or relax on the expansive landscaped patio that leads to a private backyard, with walking path access. Enjoy many recent updates throughout including luxury vinyl plank flooring, upgraded sliding glass doors, and a newer roof & rear siding. The oversized 3 car garage with built-in shelving and a full irrigation system complete this move-in ready home.
A perfect blend of comfort, functionality, and location, ready for you to move in and enjoy!
Location
State MN
County Anoka
Zoning Residential-Single Family
Rooms
Basement Drain Tiled, Finished, Walkout
Dining Room Eat In Kitchen, Informal Dining Room, Kitchen/Dining Room
Interior
Heating Forced Air, Fireplace(s)
Cooling Central Air
Fireplaces Number 1
Fireplaces Type Electric, Gas, Living Room
Fireplace Yes
Appliance Dishwasher, Dryer, Gas Water Heater, Microwave, Range, Refrigerator, Washer
Exterior
Parking Features Attached Garage, Asphalt
Garage Spaces 3.0
Fence None
Pool None
Roof Type Age 8 Years or Less,Asphalt
Building
Story Two
Foundation 1215
Sewer City Sewer/Connected
Water City Water/Connected
Level or Stories Two
Structure Type Vinyl Siding
New Construction false
Schools
School District Centennial
Read Less
Want to know what your home might be worth? Contact us for a FREE valuation!

Our team is ready to help you sell your home for the highest possible price ASAP






