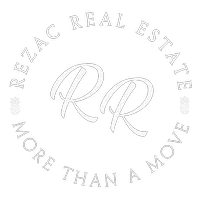$439,900
$439,900
For more information regarding the value of a property, please contact us for a free consultation.
22740 Claire CT Rogers, MN 55374
4 Beds
3 Baths
2,501 SqFt
Key Details
Sold Price $439,900
Property Type Single Family Home
Sub Type Single Family Residence
Listing Status Sold
Purchase Type For Sale
Square Footage 2,501 sqft
Price per Sqft $175
Subdivision Verstecker Acker
MLS Listing ID 6738366
Sold Date 07/10/25
Bedrooms 4
Full Baths 3
Year Built 2001
Annual Tax Amount $5,288
Tax Year 2025
Contingent None
Lot Size 0.390 Acres
Acres 0.39
Property Sub-Type Single Family Residence
Property Description
Here is your opportunity to own this beautiful 4 bed, 3 bath, 3 car garage home! Located on a cul-de-sac on a big corner lot, this stunning property features vaulted ceilings, tons of natural lighting, updated kitchen with granite countertops & stainless steel appliances, and a large two tiered deck great for entertaining overlooking the large backyard! The main floor includes a spacious living & dining room as well as 3 bedrooms and two full baths. The finished off basement features a 4th bedroom and full bath as well as a large living room area with a gas fireplace and bar great for relaxing! Recent updates include new plank flooring in the bedrooms, and a new oversized water heater! HUGE 3 car garage with lots of storage! Great location with easy freeway access, and close to many shops, restaurants, and entertainment! This one wont last long!
Location
State MN
County Hennepin
Zoning Residential-Single Family
Rooms
Basement Crawl Space, Finished, Full
Dining Room Informal Dining Room
Interior
Heating Forced Air
Cooling Central Air
Fireplaces Number 1
Fireplace Yes
Appliance Dishwasher, Dryer, Microwave, Range, Refrigerator, Stainless Steel Appliances, Washer, Water Softener Owned
Exterior
Parking Features Attached Garage, Asphalt
Garage Spaces 3.0
Roof Type Age Over 8 Years
Building
Lot Description Corner Lot, Some Trees
Story Split Entry (Bi-Level)
Foundation 1301
Sewer City Sewer/Connected
Water City Water/Connected
Level or Stories Split Entry (Bi-Level)
Structure Type Vinyl Siding
New Construction false
Schools
School District Elk River
Read Less
Want to know what your home might be worth? Contact us for a FREE valuation!

Our team is ready to help you sell your home for the highest possible price ASAP






