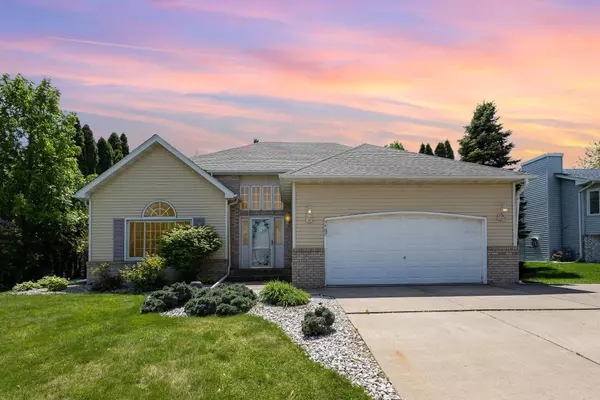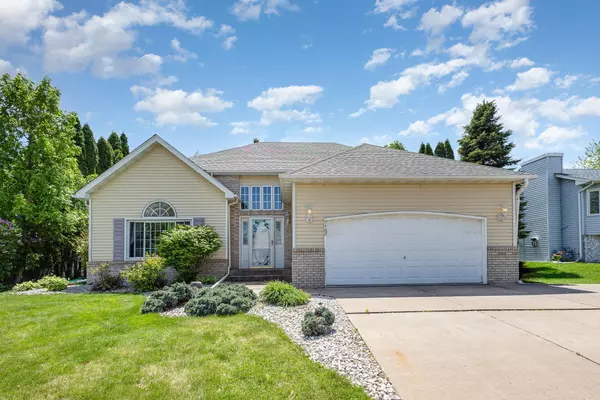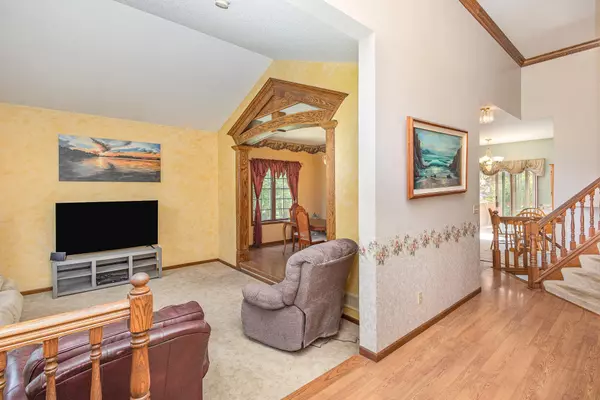$390,000
$410,000
4.9%For more information regarding the value of a property, please contact us for a free consultation.
5462 Golfview CIR N Oakdale, MN 55128
4 Beds
2 Baths
2,336 SqFt
Key Details
Sold Price $390,000
Property Type Single Family Home
Sub Type Single Family Residence
Listing Status Sold
Purchase Type For Sale
Square Footage 2,336 sqft
Price per Sqft $166
Subdivision The Greens Of Silver Lake
MLS Listing ID 6725503
Sold Date 07/18/25
Bedrooms 4
Full Baths 1
Three Quarter Bath 1
Year Built 1991
Annual Tax Amount $4,674
Tax Year 2025
Contingent None
Lot Size 9,583 Sqft
Acres 0.22
Lot Dimensions 120x71x122x85
Property Sub-Type Single Family Residence
Property Description
Welcome to YOUR NEW HOME, a beautifully maintained 4-bedroom, 2-bathroom home nestled in a quiet North Oakdale neighborhood. This spacious 3-level split offers over 2,300 square feet of thoughtfully designed living space, perfect for both everyday comfort and entertaining. Step inside to find elegant ceramic flooring, rich crown moldings, and an open-concept main level that flows seamlessly from room to room. The kitchen features sleek granite countertops, ample cabinet space, and a convenient layout ideal for cooking and hosting. Enjoy cozy evenings by the fireplace or head to the large deck overlooking a well-manicured yard with an in-ground irrigation system—perfect for summer gatherings. The two-car garage provides plenty of storage, and its functionality and charm match the home's curb appeal. This home combines comfort, style, and convenience and is located close to parks, trails, and local amenities. Don't miss your chance to make this Oakdale gem your own!
Location
State MN
County Washington
Zoning Residential-Single Family
Rooms
Basement Finished
Interior
Heating Forced Air
Cooling Central Air
Fireplaces Number 1
Fireplace Yes
Exterior
Parking Features Attached Garage
Garage Spaces 2.0
Building
Story Three Level Split
Foundation 936
Sewer City Sewer/Connected
Water City Water/Connected
Level or Stories Three Level Split
Structure Type Metal Siding
New Construction false
Schools
School District North St Paul-Maplewood
Read Less
Want to know what your home might be worth? Contact us for a FREE valuation!

Our team is ready to help you sell your home for the highest possible price ASAP






