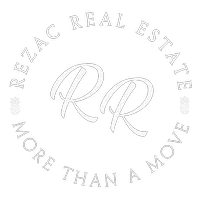$681,000
$681,000
For more information regarding the value of a property, please contact us for a free consultation.
3946 Woodcrest CT Eau Claire, WI 54701
4 Beds
4 Baths
3,836 SqFt
Key Details
Sold Price $681,000
Property Type Single Family Home
Sub Type Single Family Residence
Listing Status Sold
Purchase Type For Sale
Square Footage 3,836 sqft
Price per Sqft $177
Subdivision Oakwood Hills 3Rd Add
MLS Listing ID 6753380
Sold Date 08/29/25
Bedrooms 4
Full Baths 3
Half Baths 1
Year Built 1989
Annual Tax Amount $9,901
Tax Year 2024
Contingent None
Lot Size 0.750 Acres
Acres 0.75
Lot Dimensions 130x214
Property Sub-Type Single Family Residence
Property Description
Impeccably updated and well-maintained, this south side home is set on a quiet cul-de-sac with a private, tree-lined backyard that offers a peaceful, country-like feel. The main level includes a welcoming foyer, family and sitting rooms, dining area, eat-in kitchen, and main floor laundry. The attached heated 3-car garage is fully finished with an epoxy floor, complemented by a detached 2-car garage with attic access. Upstairs features three bedrooms, two full baths, and a private office off the primary suite. The walkout lower level includes a spacious rec room, fourth bedroom, full bath, and bar area with mini fridge. Recent updates per seller include roof, siding, windows, doors, driveway, and garage doors.
Location
State WI
County Eau Claire
Zoning Residential-Single Family
Rooms
Basement Finished, Full, Walkout
Dining Room Informal Dining Room, Separate/Formal Dining Room
Interior
Heating Forced Air
Cooling Central Air
Fireplaces Number 2
Fireplaces Type Gas, Wood Burning
Fireplace Yes
Appliance Dishwasher, Dryer, Exhaust Fan, Microwave, Other, Range, Refrigerator, Stainless Steel Appliances, Washer
Exterior
Parking Features Attached Garage, Detached, Finished Garage
Garage Spaces 5.0
Fence None
Pool None
Building
Lot Description Cleared
Story Two
Foundation 1368
Sewer City Sewer/Connected
Water City Water/Connected
Level or Stories Two
Structure Type Brick/Stone,Engineered Wood
New Construction false
Schools
School District Eau Claire Area
Read Less
Want to know what your home might be worth? Contact us for a FREE valuation!

Our team is ready to help you sell your home for the highest possible price ASAP






